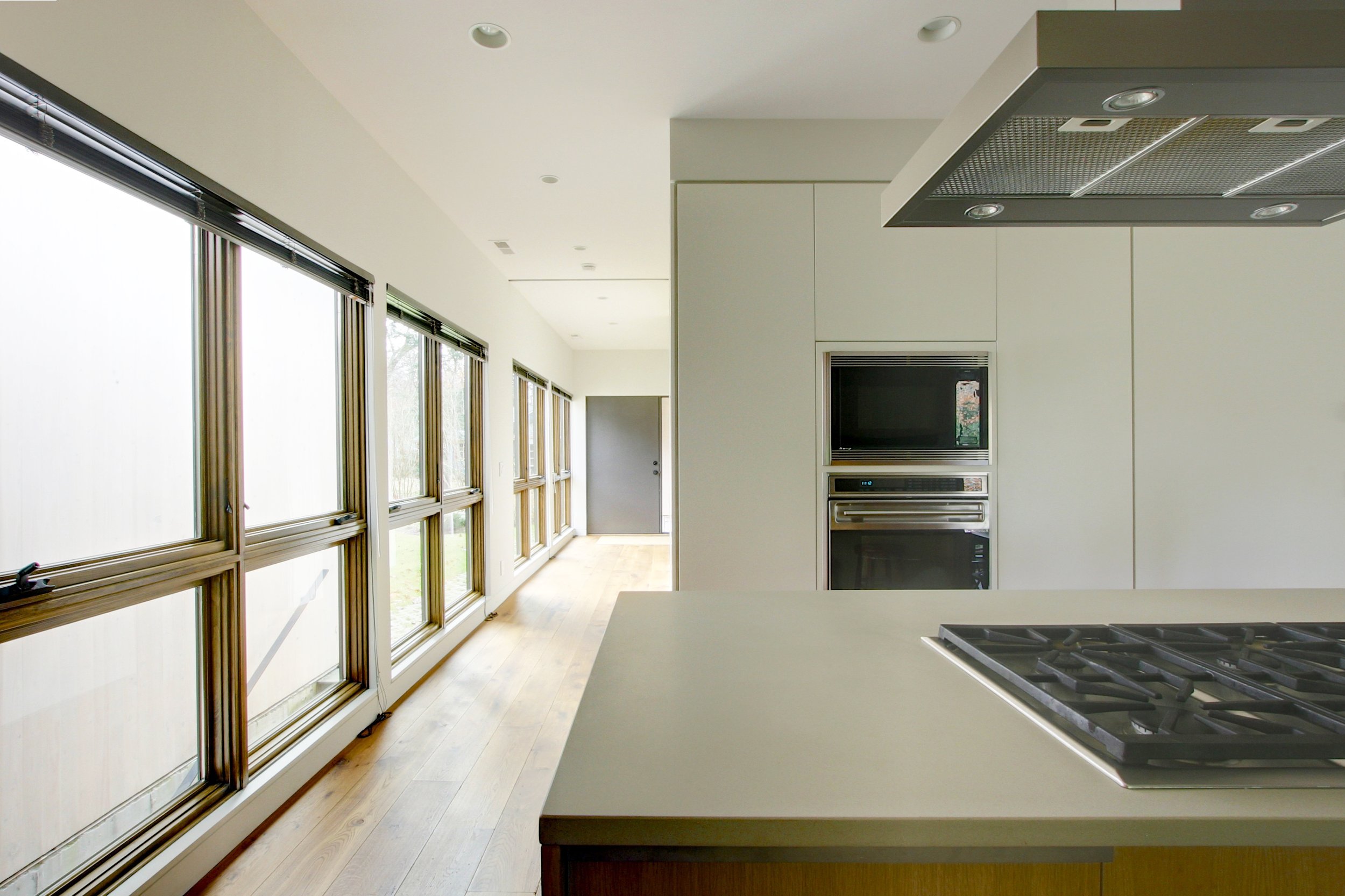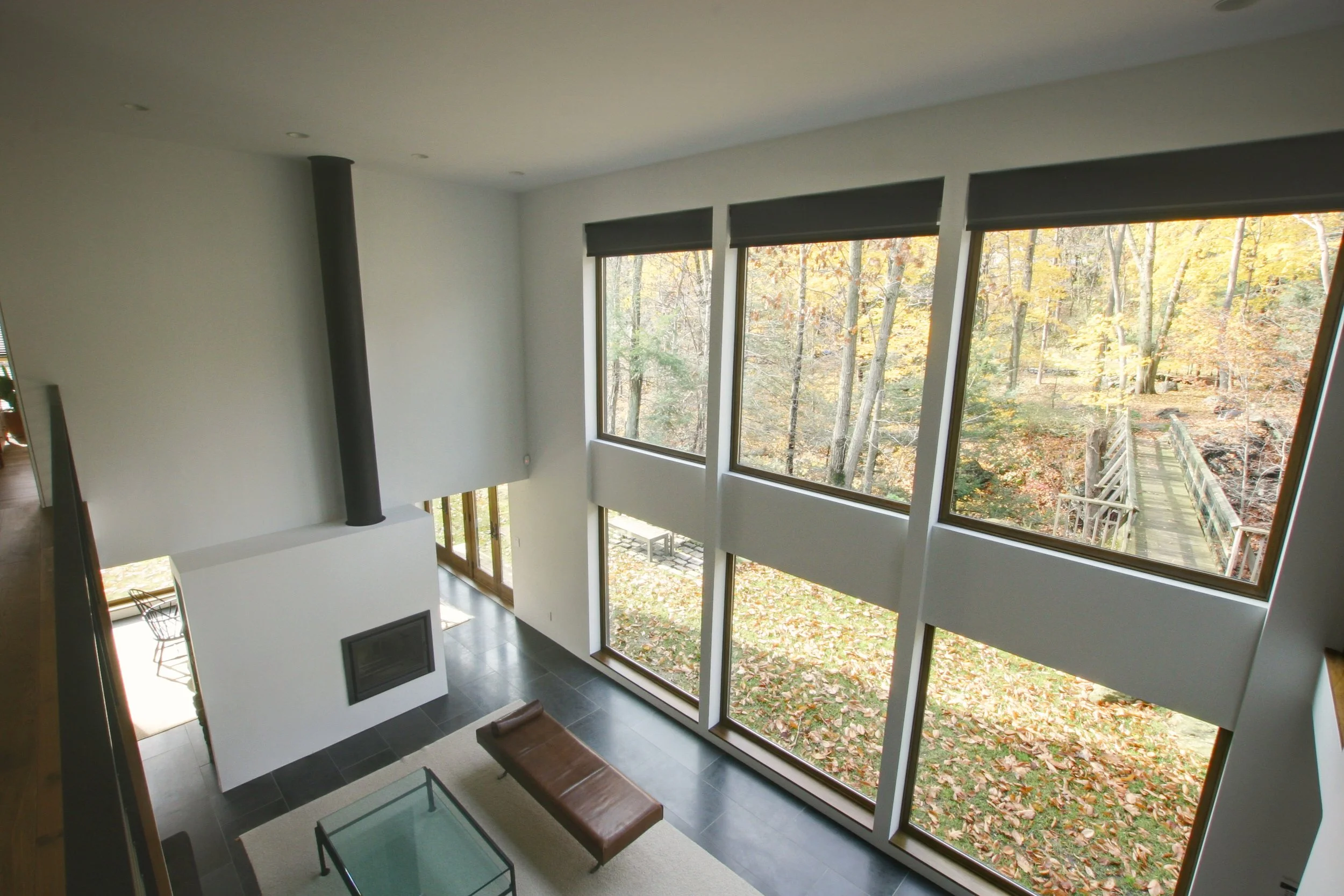
Project 010
My first architectural residential commission, and while it may appear to be a new house, this was a conversion of an existing 1960s split-level ranch. Tight setback to the front and a gorge in the back, the project required both a zoning variance and wetlands review for approvals. Approximately 4,500 square feet, the design features both horizontal and double height spaces with large picture-windows that open onto a re-graded landscape that blends with the natural rocky terrain and the existing trees. Throughout the house, there is custom millwork, European fireplaces, Siberian white oak and basalt stone floors. The project was completed in 2008.
Additional interior and site design upgrades were completed in 2019.






