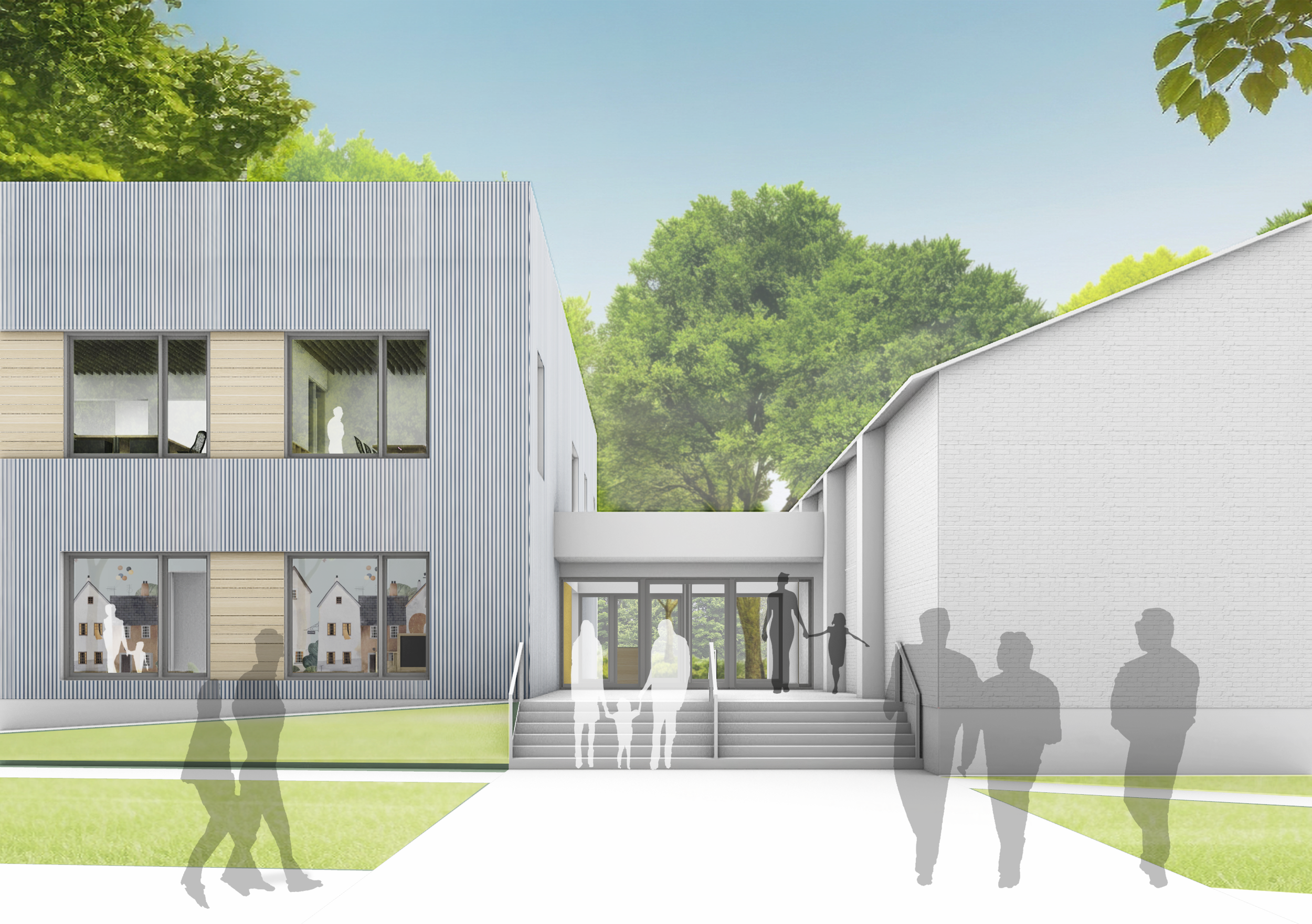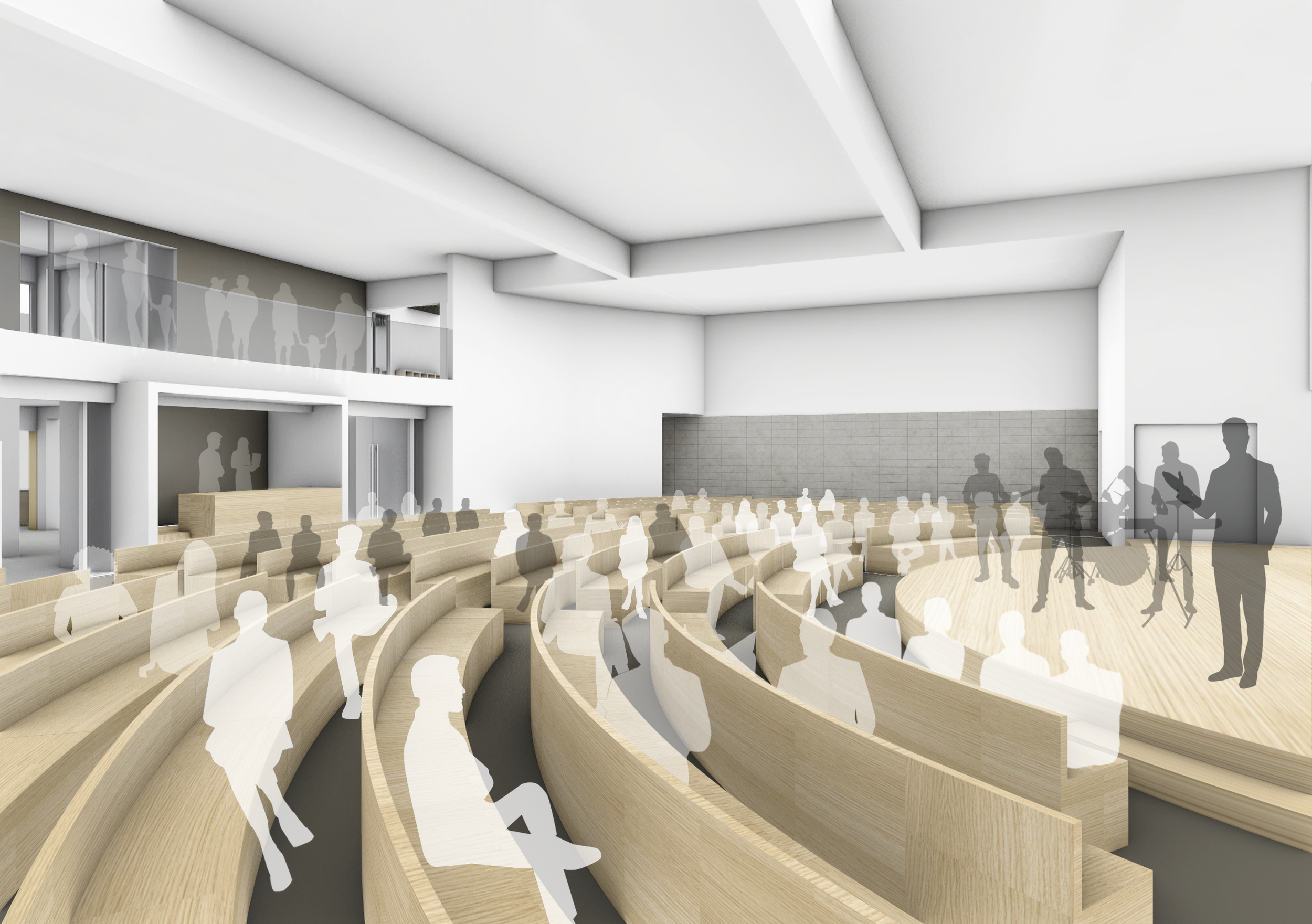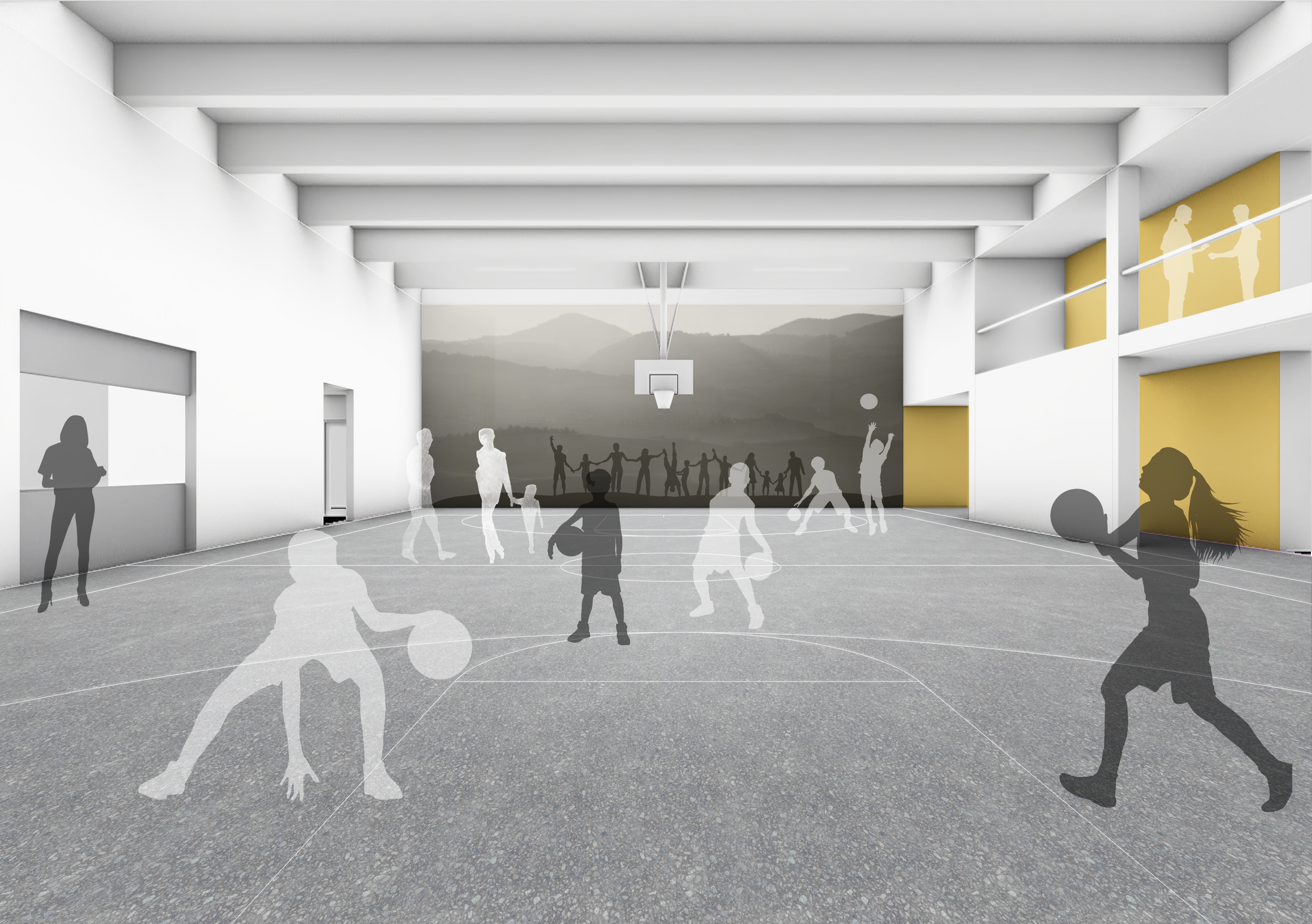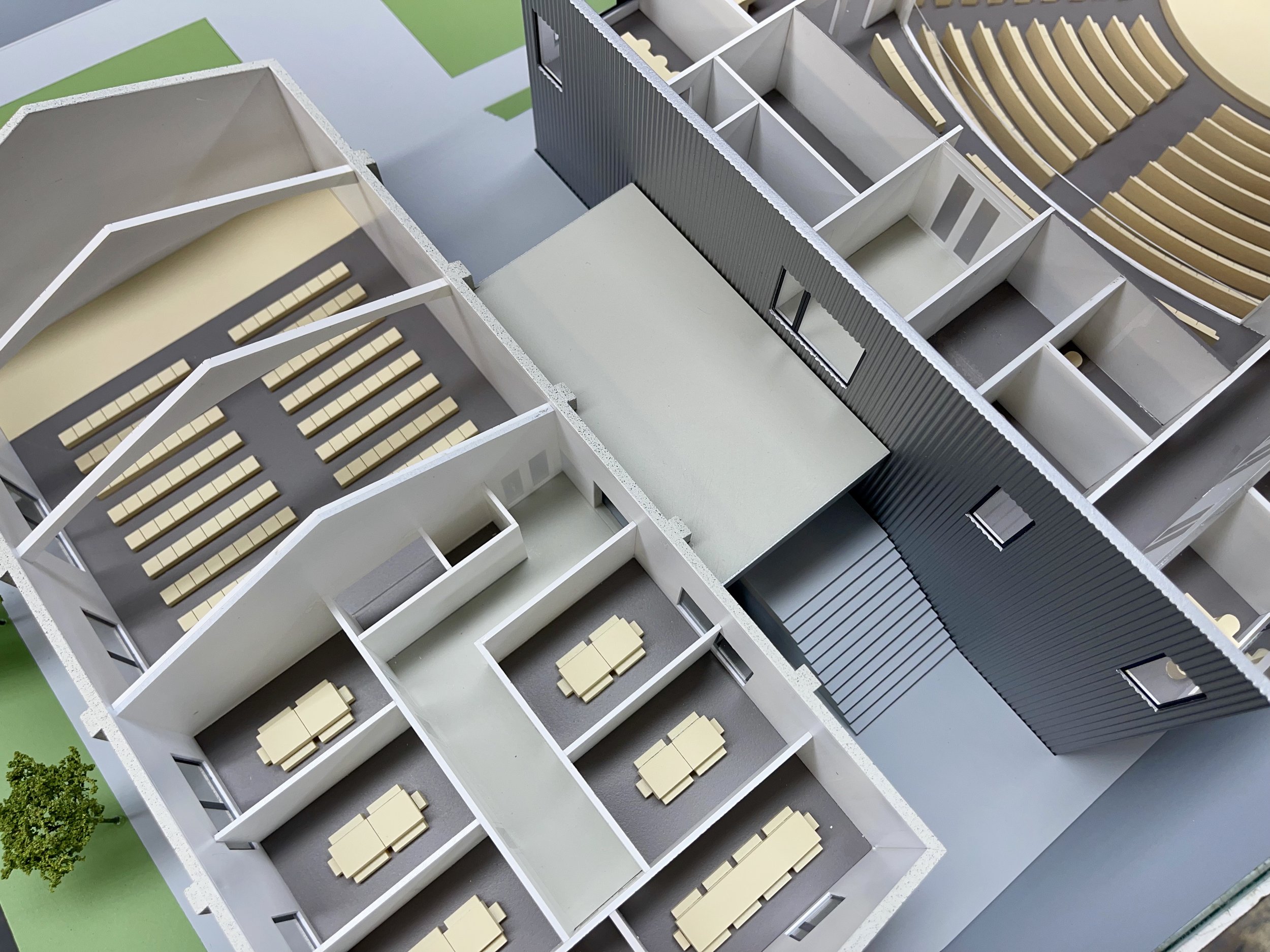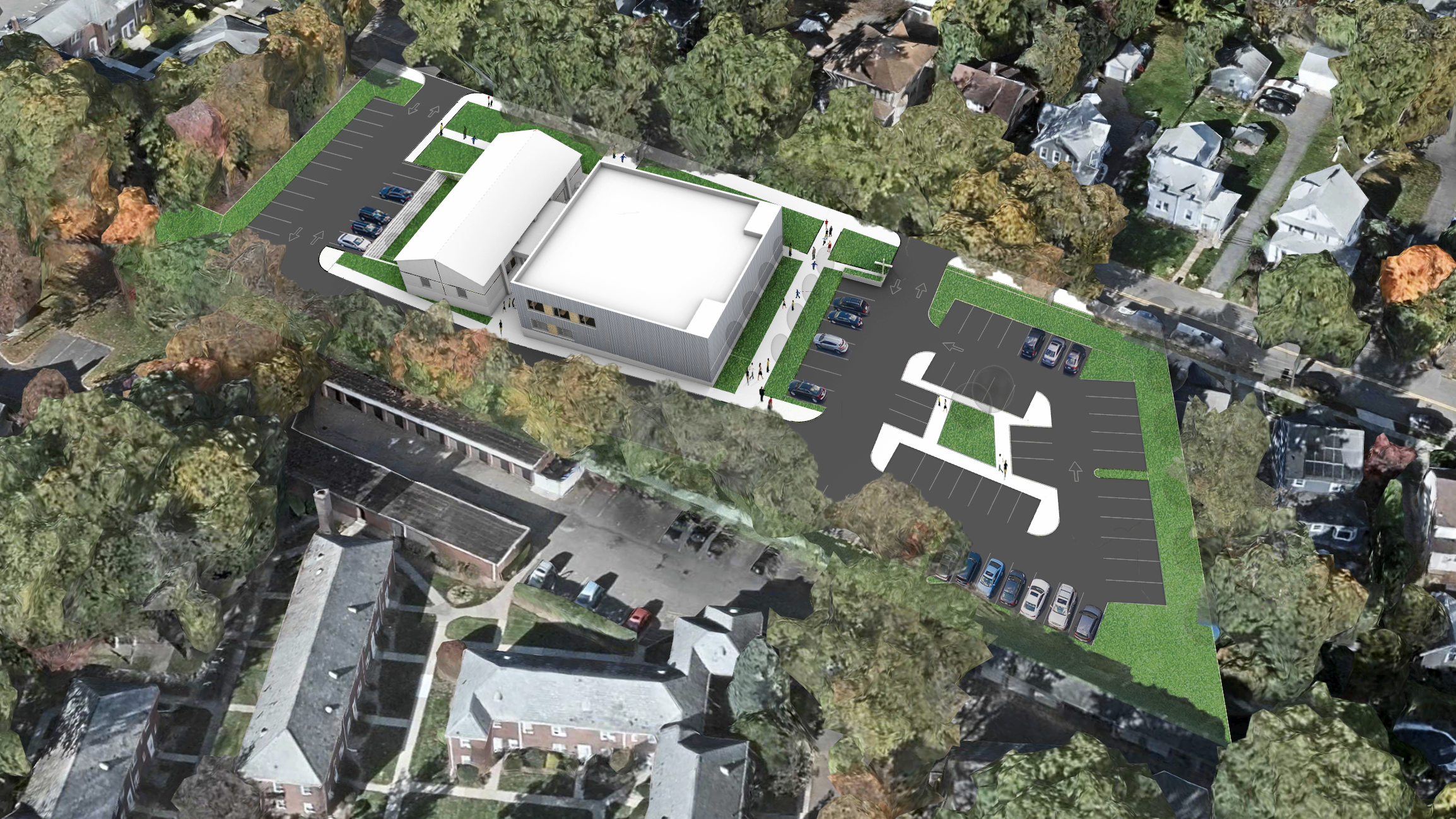
Project 071
Project 071 is currently in design development.
A progressive community church invited us to a small design competition where the requirements are to repurpose an existing sanctuary and to combine it with a new structure in order to meet their vision for a vibrant growing congregation. The program is ambitious and needs to fit under two roofs: enough classrooms for a youth & teen ministry with dedicated rooms for child-care from babies to Pre-K; offices and a meeting room for the church leadership; a large fellowship hall that can double as a gymnasium; a new 300 seat sanctuary as well as two smaller sanctuaries to serve the teenagers & children each with dedicated spaces to support a strong music and performance component.
